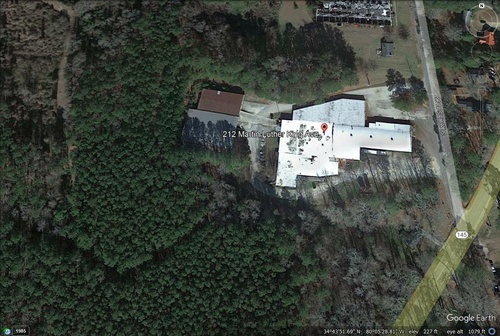
| Building Size | 75,162 |
| Acreage | 15.10 |
| Office Space | 1,280 |
| Ceiling Height | 12' - 16' |
| Truck Doors | 6 Dock High Doors; 3 Drive-in doors |
| Dimensions | Varied |
| Bay Spacing | 20' X 50' & clearspan |
| Parking | 40 |
| Zoning | I-2 |
| Date Available | 60 Days |
| Last Use | Apparel mfg. |
| Selling Price | STO |
| Lease Rate | N/A |
| Age | 1960/1983 |
| Condition | Fair |
| Walls | Masonry |
| Floors | Mostly Concrete |
| Roof | TPO (new) & metal |
| Water | Municipal |
| Sewer | Municipal |
| Electric | Lynches River Electric Corp |
| Gas | Propane. Natural gas available |
| Heat | Boiler |
| Sprinkler | 100% Wet |
| Lighting | Metal Halide |
| A/C | Office |


