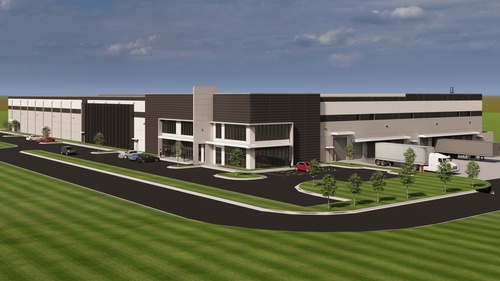1175 Unix Drive
Morganton, NC
Morganton, NC
101,494
Burke County

| Building Size | 101,494 |
| Acreage | +/-17 |
| Office Space | 2,000-5,000+ TBD |
| Ceiling Height | 30' |
| Truck Doors | 9 Dock High; 1 Drive-in 14' x 16' |
| Dimensions | 224' x 450' |
| Bay Spacing | 50' x 56' |
| Parking | 80 paved expandable to User Specs |
| Zoning | Industrial |
| Date Available | Q3 2026 |
| Last Use | New Construction |
| Selling Price | 11,200,000 |
| Lease Rate | Negotiable |
| Age | 2026 |
| Condition | Excellent |
| Walls | Pre-Cast Panels R-10 |
| Floors | 6” Concrete, 4,000 psi or to User Specs |
| Roof | Single Ply 60 mil TPO - R25 |
| Water | City of Morganton |
| Sewer | City of Morganton |
| Electric | Electricities 3000 Amp 480V 3p4w |
| Gas | PNG |
| Heat | Gas Forced Air |
| Sprinkler | 100% Wet System to User Specs |
| Lighting | LEDs to User Specs |
| A/C | To User Specs |


