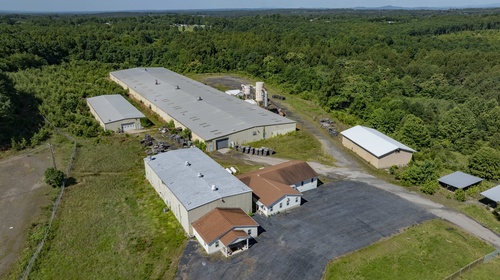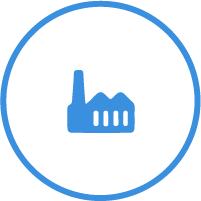
| Building Size | 75,600 |
| Acreage | 23.61 |
| Office Space | Minimal |
| Ceiling Height | 16'-21' |
| Truck Doors | 6 Dock High Doors; 1 Drive in Door |
| Dimensions | Main building is 400'32" X 120'50" |
| Bay Spacing | 20' X 30' |
| Parking | Gravel surface at entrance |
| Zoning | M-1 |
| Date Available | Immediately |
| Last Use | Furniture Manufacturing |
| Selling Price | $3,500,000 |
| Lease Rate | $4.00 PSF NNN |
| Age | 1975/2006 |
| Condition | Good |
| Walls | Metal |
| Floors | Concrete |
| Roof | Pre-Engineered Metal |
| Water | Municipal |
| Sewer | Septic |
| Electric | Dominion |
| Gas | None |
| Heat | Propane |
| Sprinkler | None |
| Lighting | Fluorescent |
| A/C | None |


